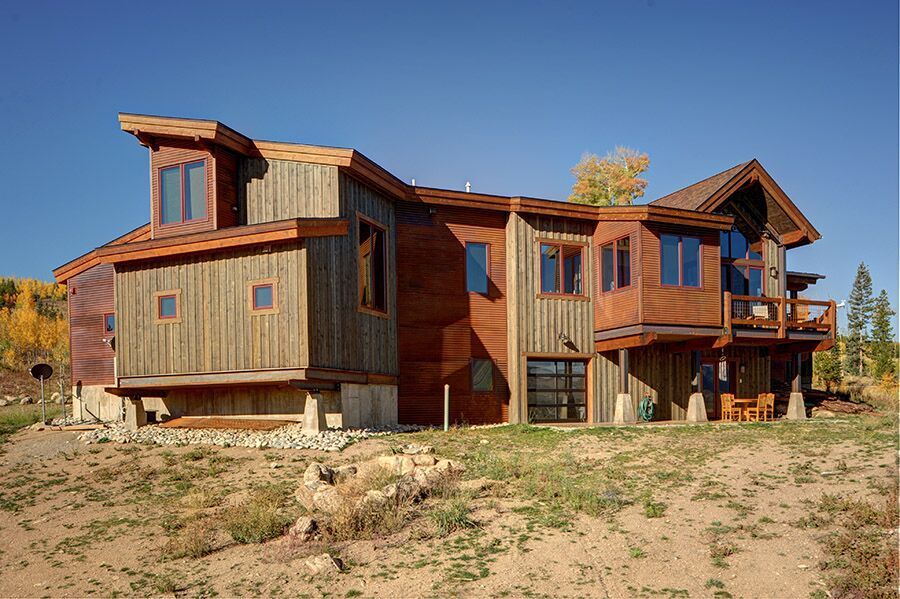Foreverland
Sierra Bosque, Summit County, Colorado (2014)
The inspiration for "Foreverland" was the breathtaking views of the 1.8 acre property north of Silverthorne, combined with the unique demands of the Owners. Both husband and wife are creative writers who needed private spaces to work on their respective projects. Their home offices became watch towers anchoring the opposite ends of the house. Other unique rooms include Wood-shop, Greenhouse, Media Room, Wine Cellar, and Root Cellar. The floor plan arcs to capture the expansive views of the Williams Fork and Gore Range Mountains.
(4128 SF Total Enclosed, 3023 SF Livable, 1105 SF Garage & Shop)















