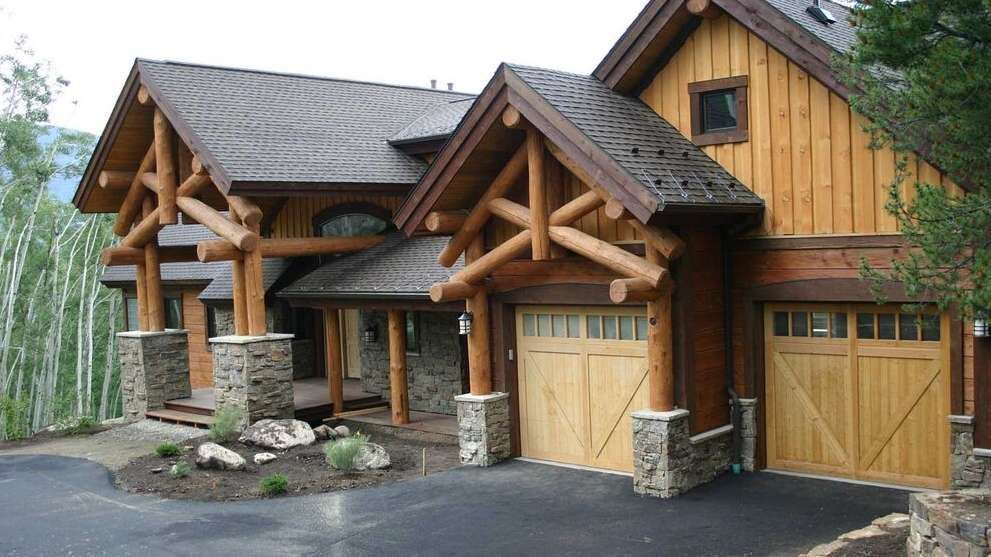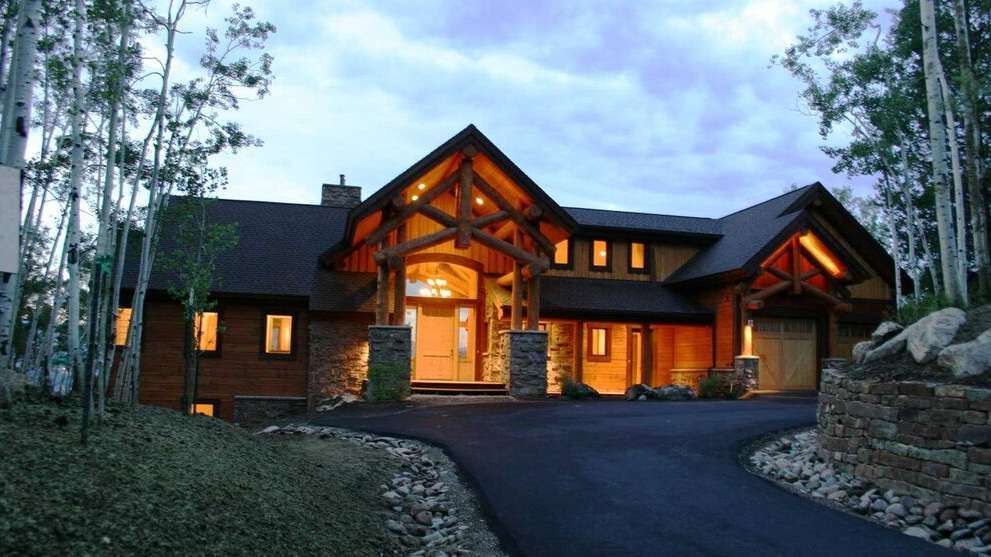265 Two Cabins
Eagle's Nest / Three Peaks, Silverthorne, Colorado (2009)
This was designed as a custom vacation home for a family from Ohio. The floor plan was carefully designed to maximize Gore Range views, while creating privacy by screening neighboring homes and properties. The home has generous spaces and features log beam work and accents.
(5580 SF Total Enclosed, 4757 SF Livable, 823 SF Garage / Mechanical)
















