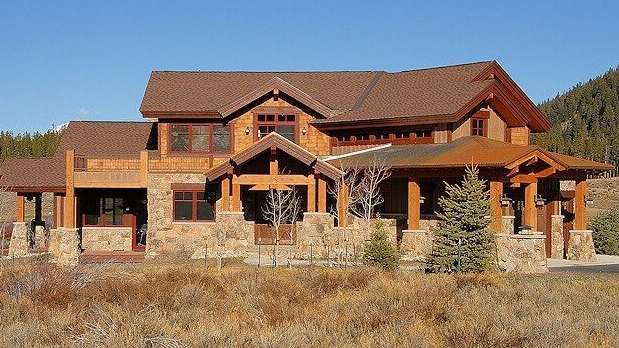304 Gold Run
Highlands Park, Breckenridge, Colorado (2007)
This was designed as a custom vacation home for a Florida family. The floor plan was shaped by the array of stunning 10 Mile Range views, combined with the envelope constraints of this golf course lot. The home features a mountain craftsman style with heavy timber elements.
(5377 SF Total Enclosed, 4617 SF Livable, 760 SF Garage / Mechanical)















