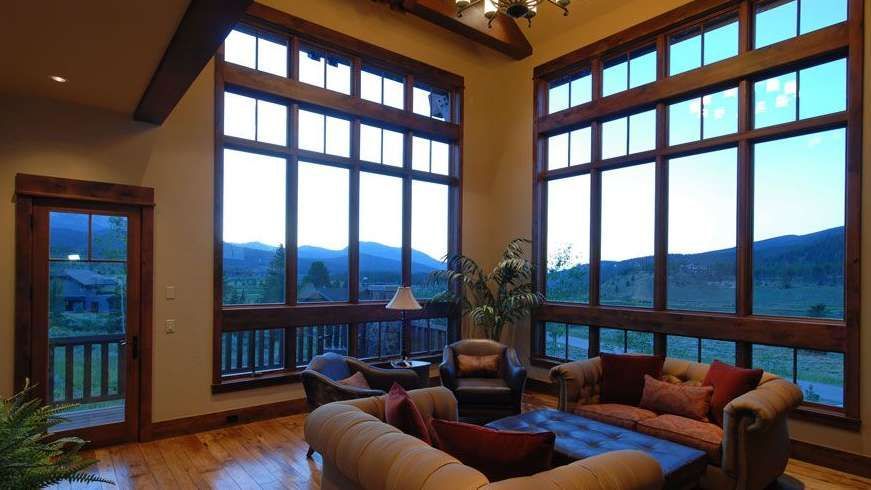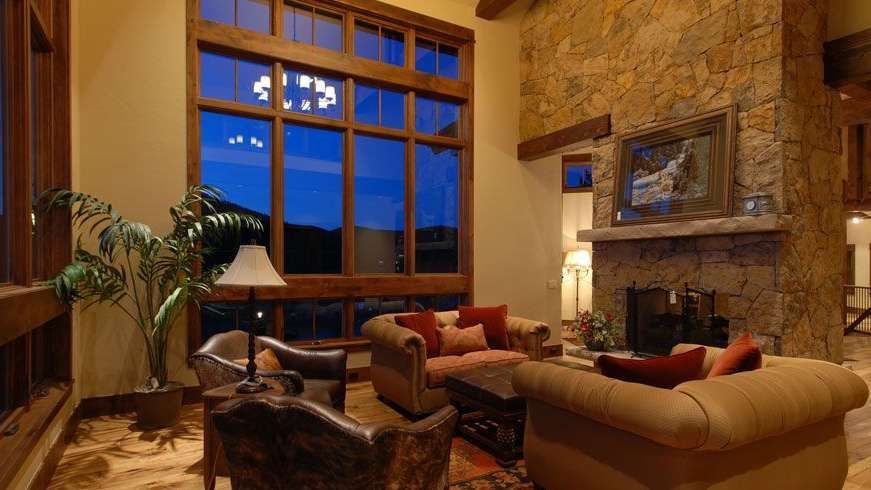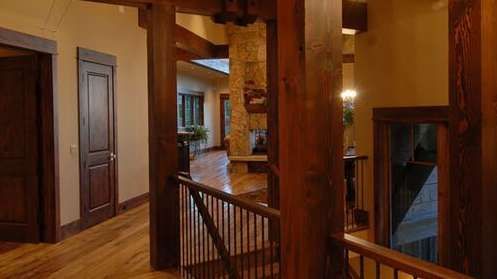385 Lake Edge
Highlands Park, Breckenridge, Colorado (2008)
This house was a speculation development project, designed to have an interesting combination of rustic and mining elements with a traditional style. This was featured in the 2010 Summit County Builder's Association Parade of Homes.
(4470 SF Total Enclosed, 3680 SF Livable, 790 SF Garage / Mechanical)
















