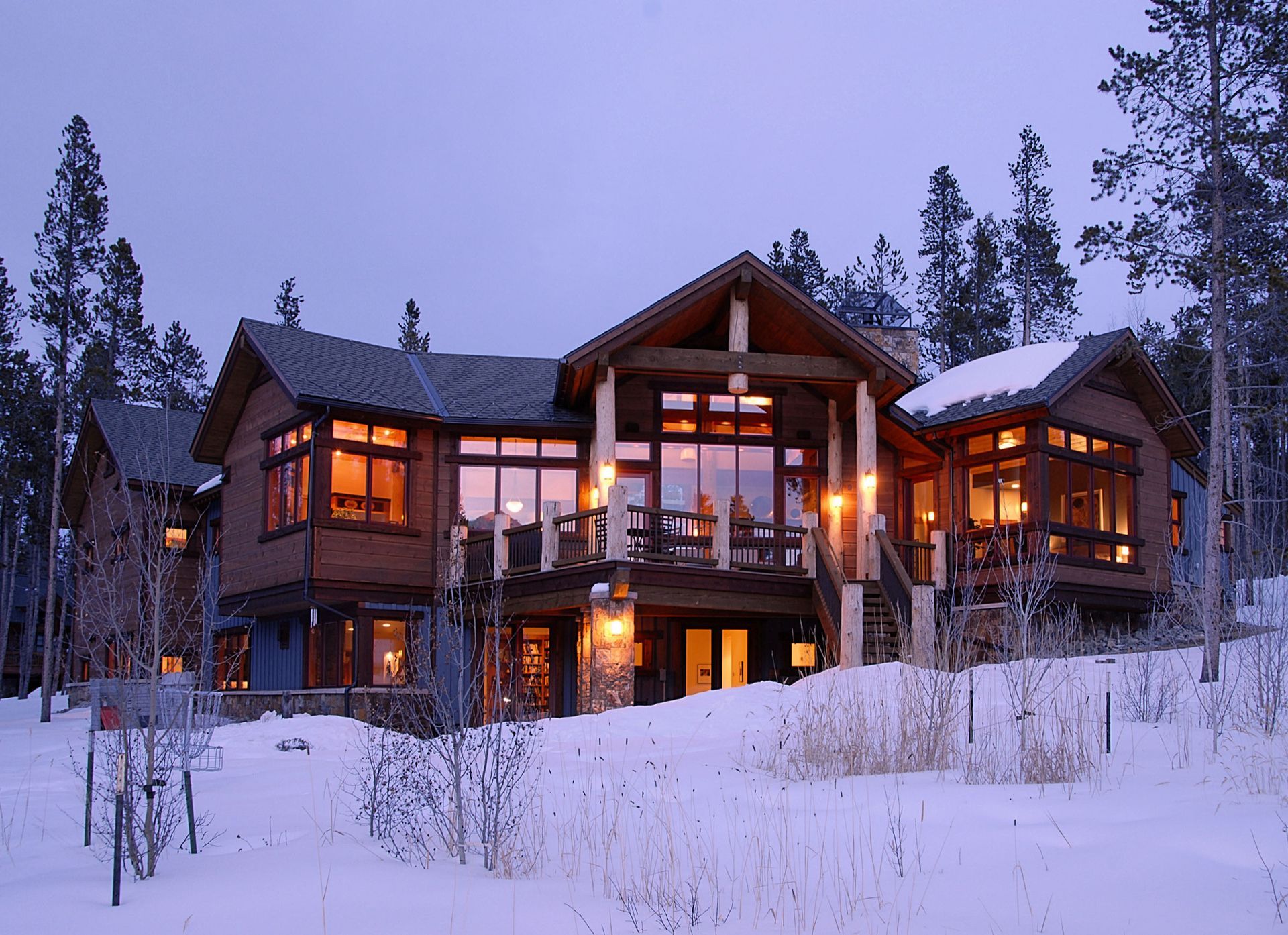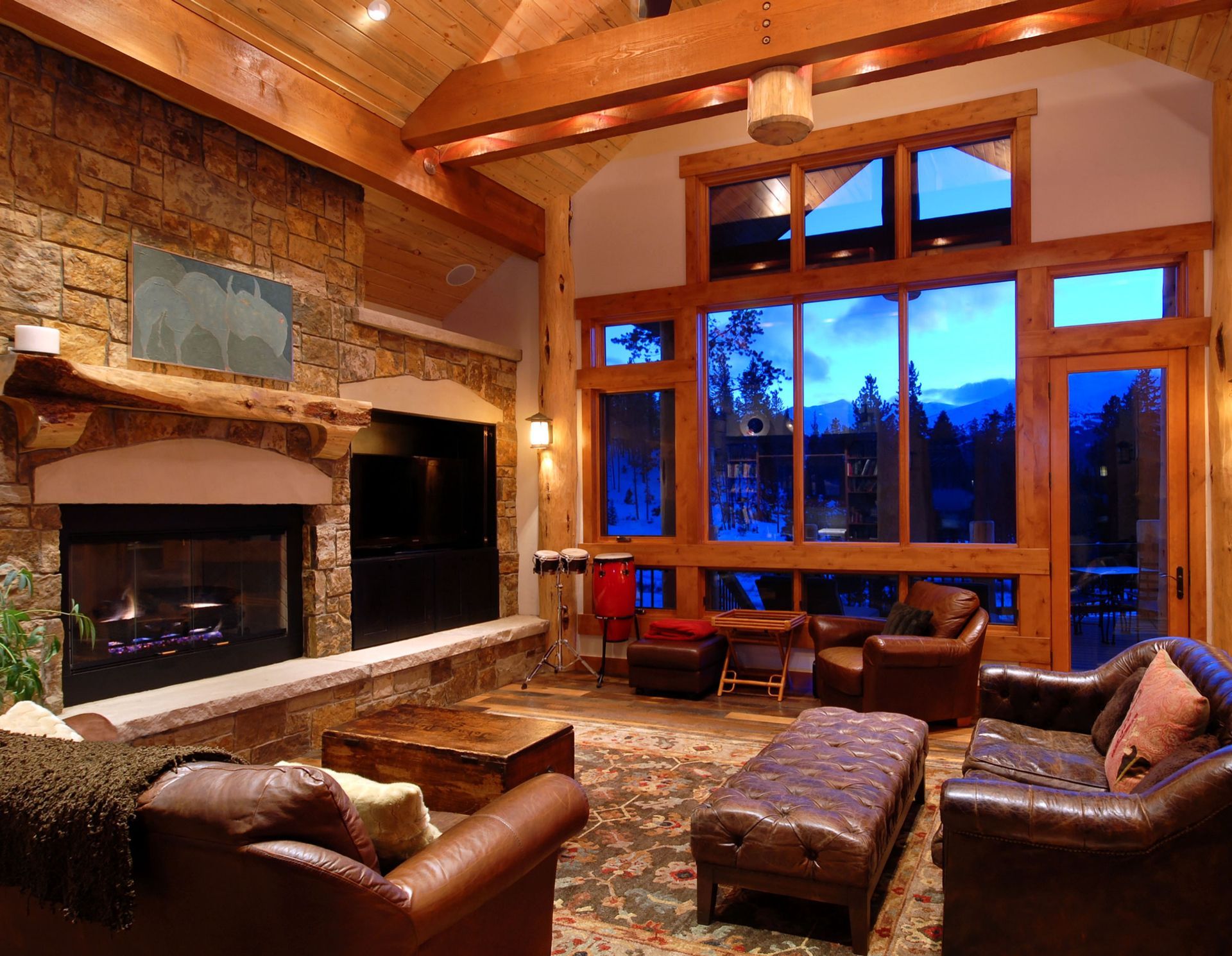159 Spalding Terrace
The Highlands At Breckenridge, Breckenridge, Colorado (2008)
This house was originally designed to be a speculation development project, but became the home of the Architect for a couple of years. It was featured in the 2008 Summit County Builder's Association Parade of Homes, and won the "Award of Excellence" for Best Overall Floor Plan. This home is generous, but cozy with spectacular ski area views made accessible with the extensive use of corner windows.
(4245 SF Total Enclosed, 3500 SF Livable, 745 SF Garage / Mechanical)















